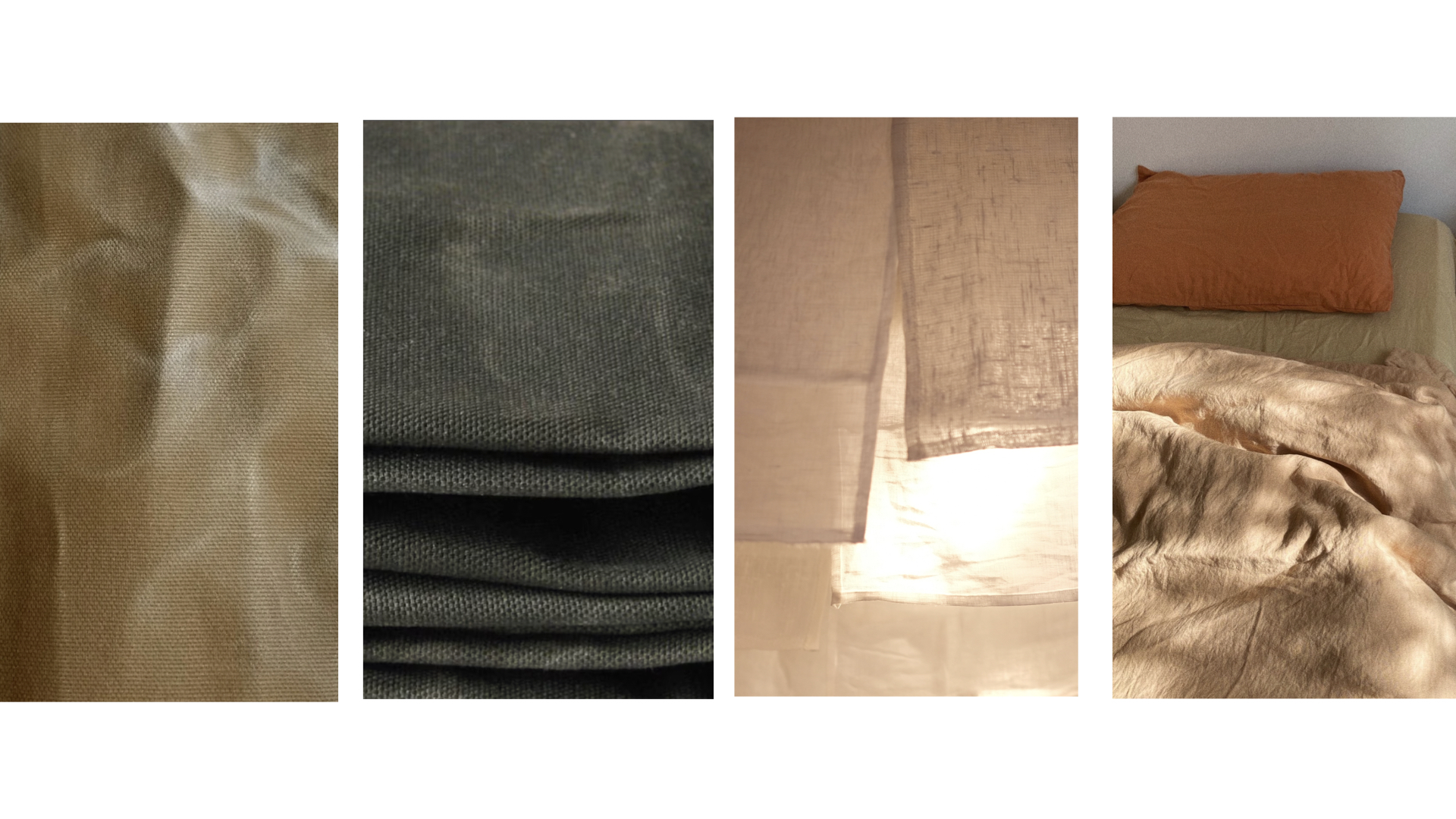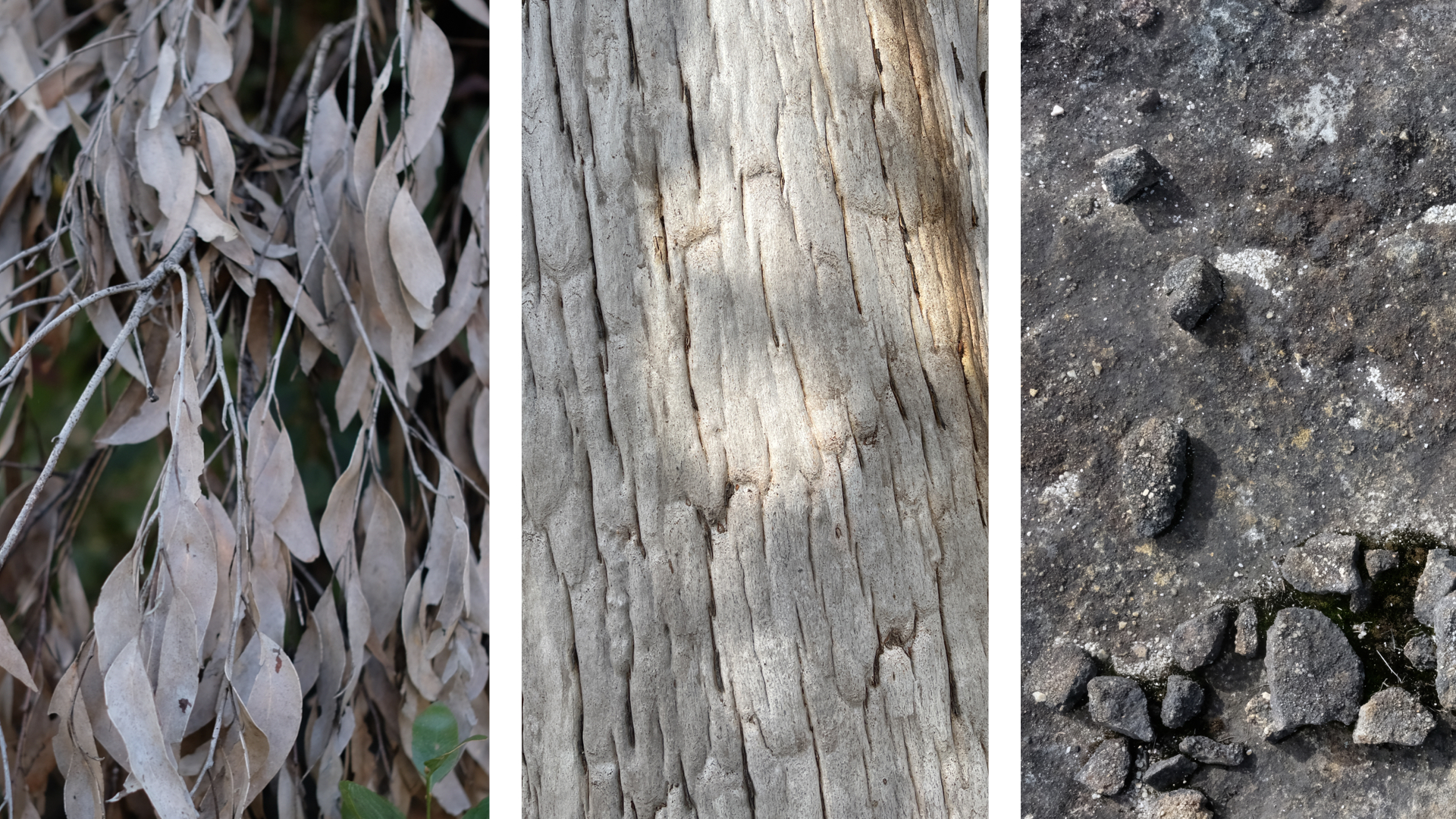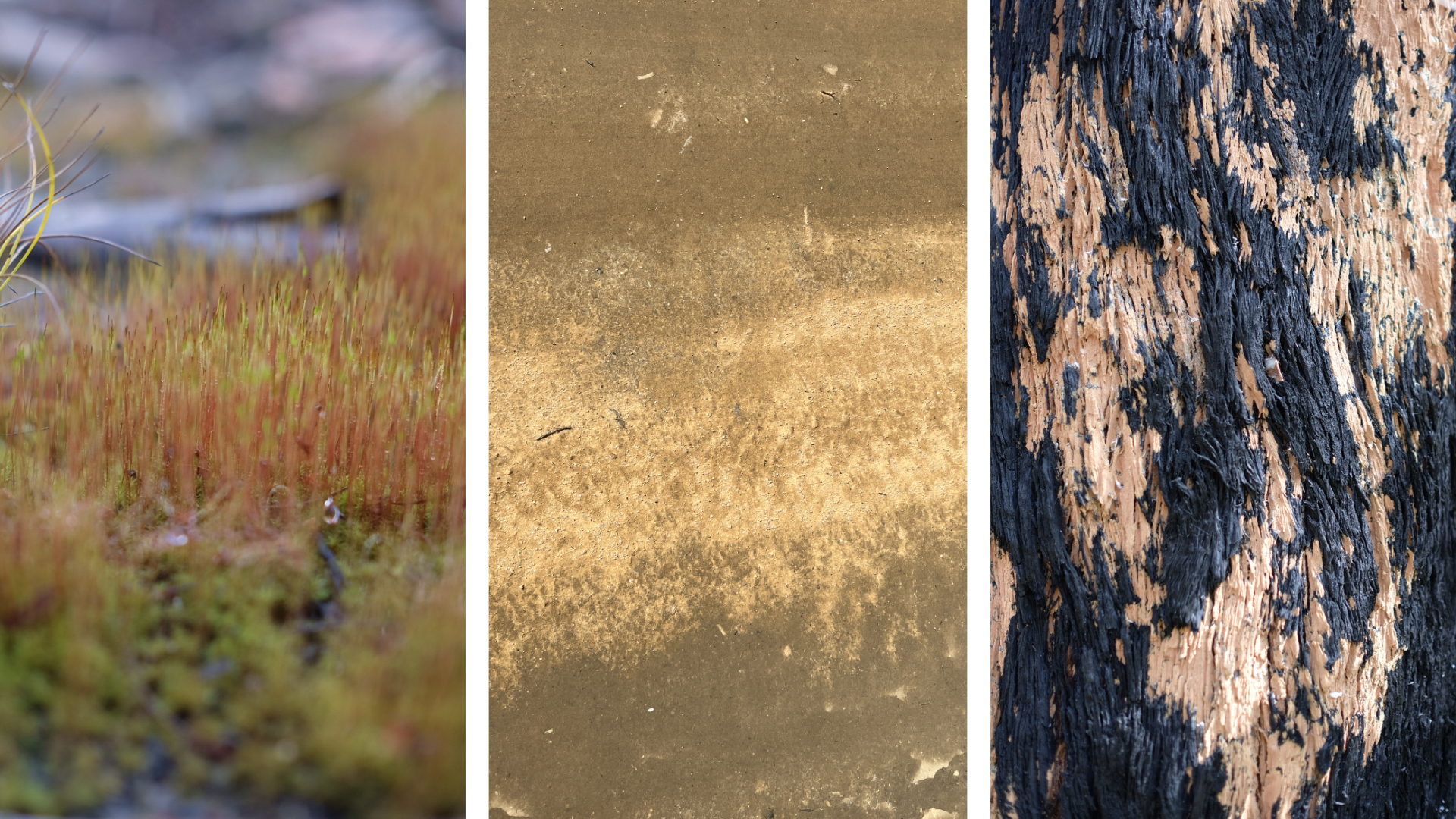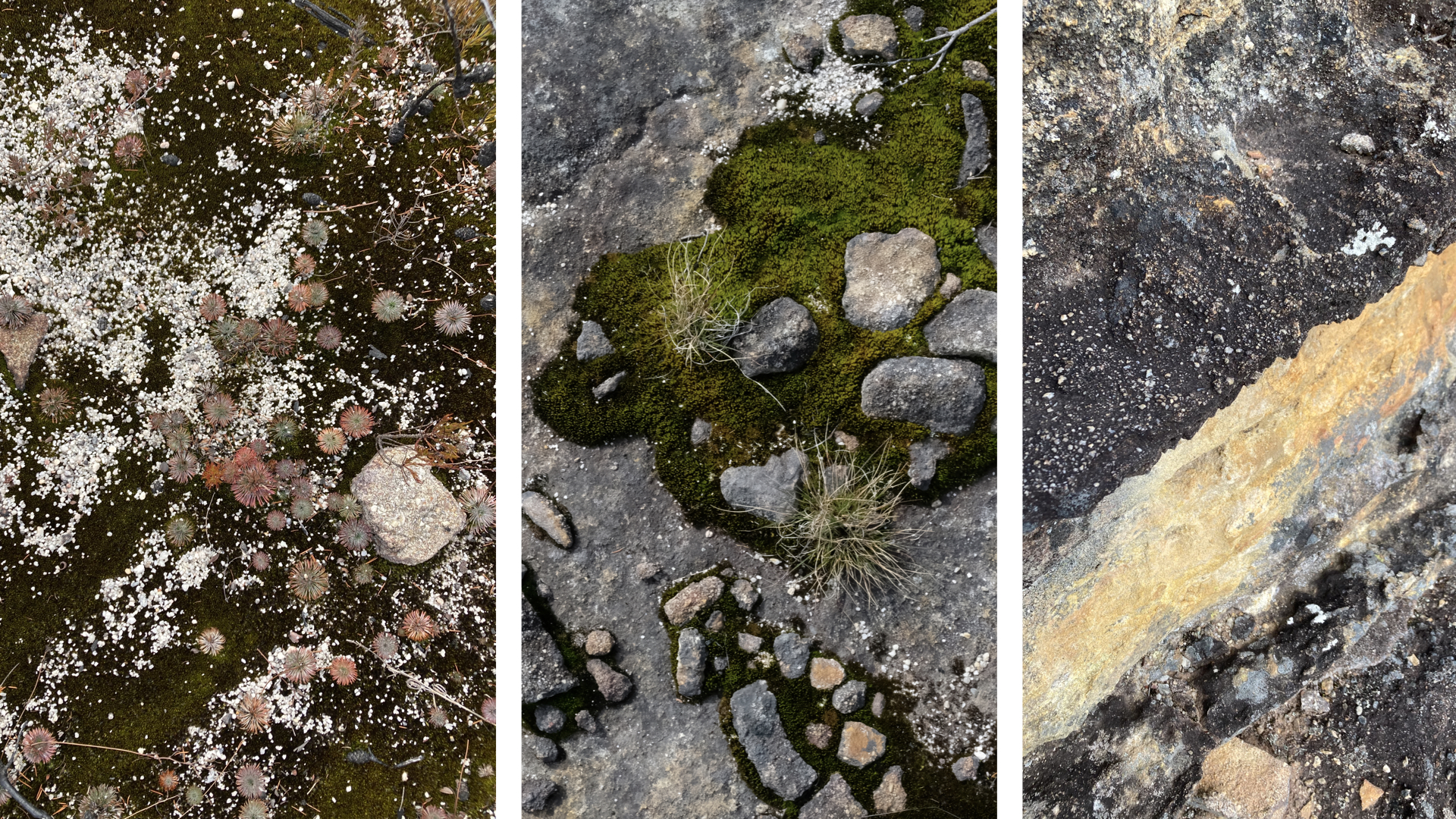Camp
For this client we have sought to design a camp which enables deep connection to landscape while keeping the interventions as minimal as possible. The design seeks to do more with less, keeping the camping shelters small, minimising the footings required, while creating comfortable platforms and shelters from which to take in the environment.

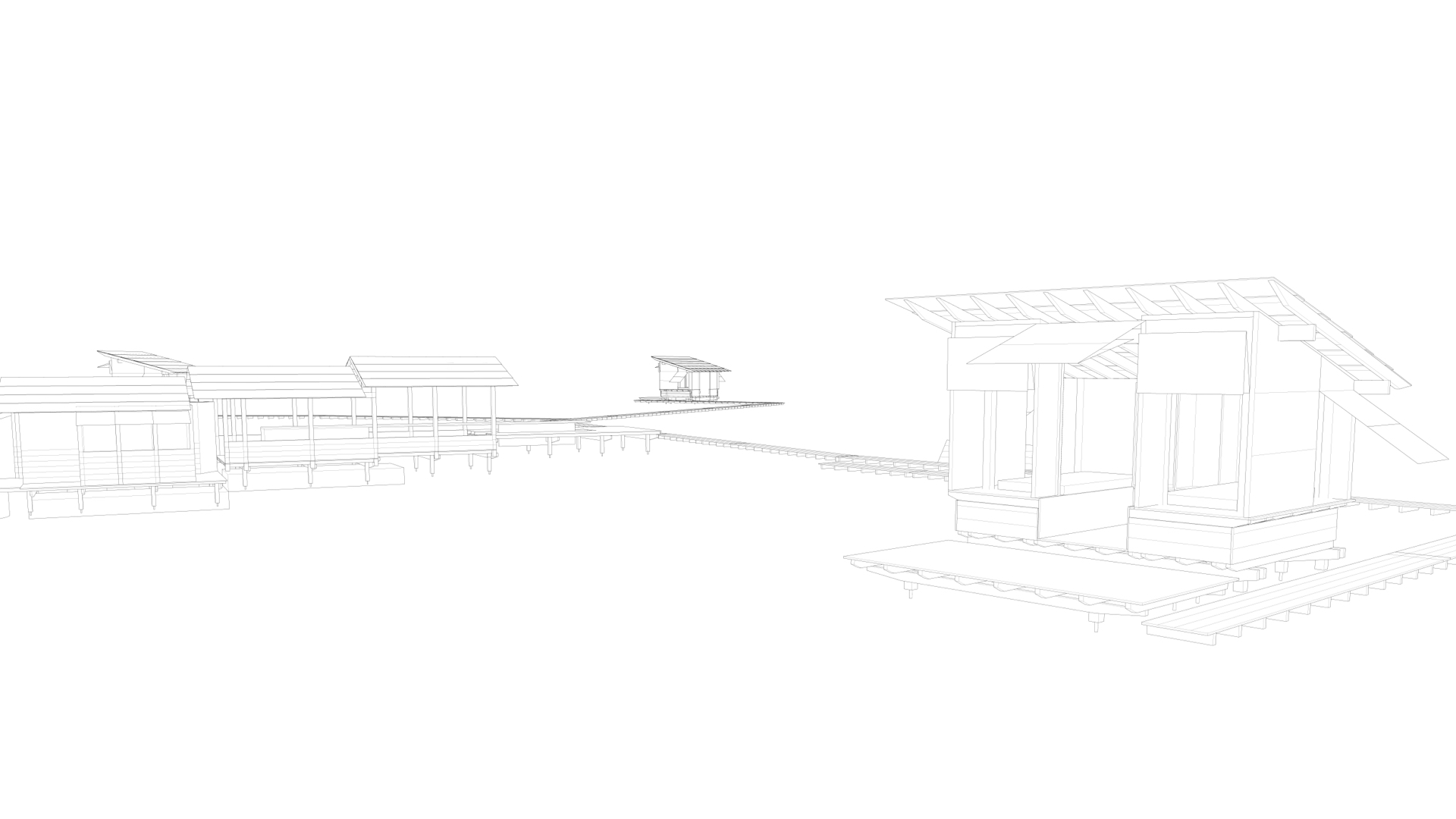
The sleeping huts begin with the two beds in the landscape and add as little as is needed to protect them from the extremes of weather. The structure is cantilevered to hover above the ground and minimise the points at which the ground is disturbed. The communal hut is built to shelter a long table, at which to to cook, eat and sit together in the landscape, either inside or out.
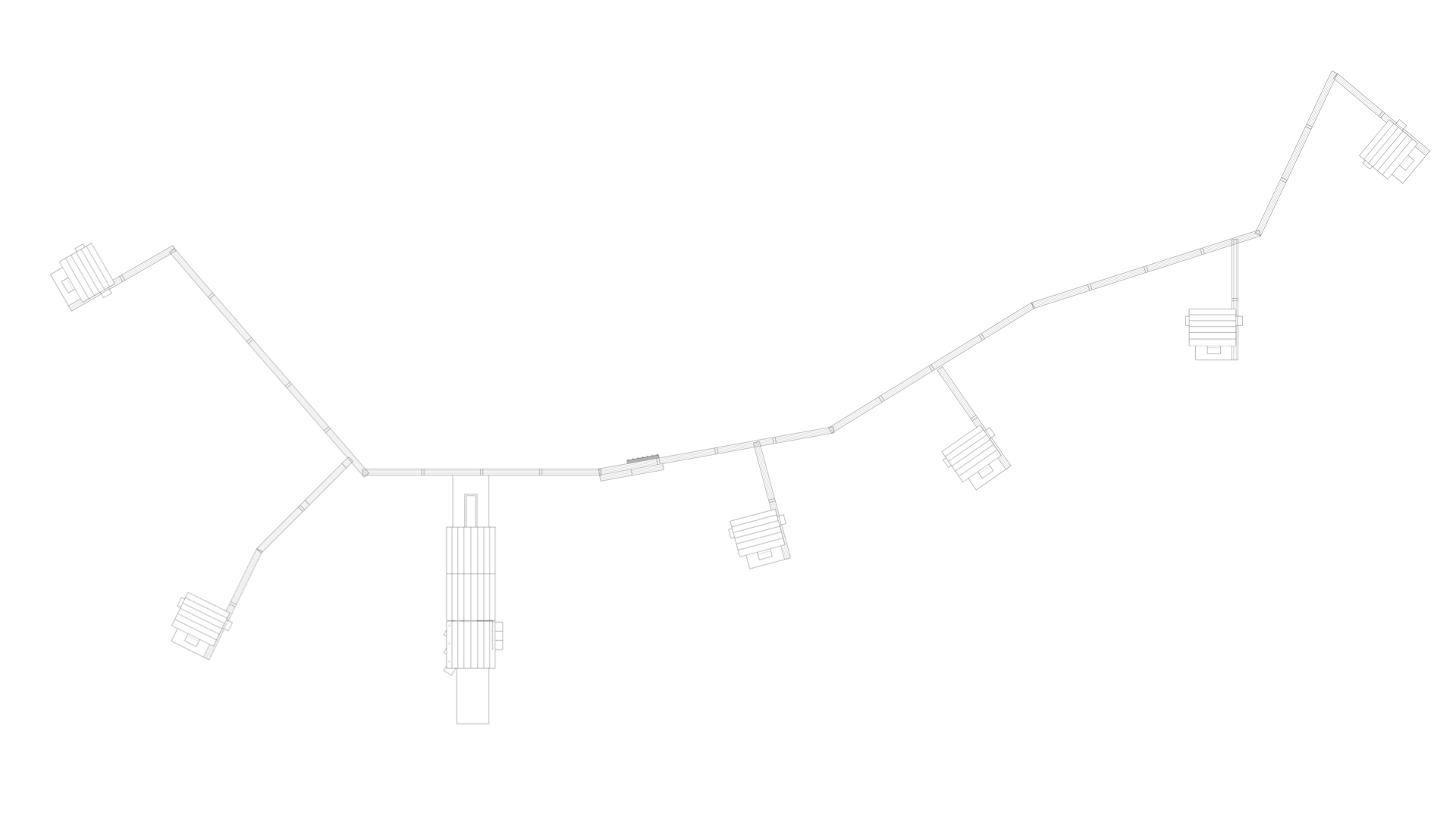
The huts would be connected by a series of timber boardwalks designed to sit lightly on the ground without the need for invasive footings. At select points the path would widen to allow for people to sit and frame a particular moment in the landscape.
Immersed in Darug country we were struck by many instances of layering between the weathered and the fresh - in the grey and orange escarpment faces, the walls and floors of rock, the leaves and bark shedding, the rejuvenation from bushfire. These relationships are translated into the design of the shelters with almost camouflaged, exterior, neutral tones of canvas and weathered timber and richer, warmer interiors of oiled timber and natural fabrics.

