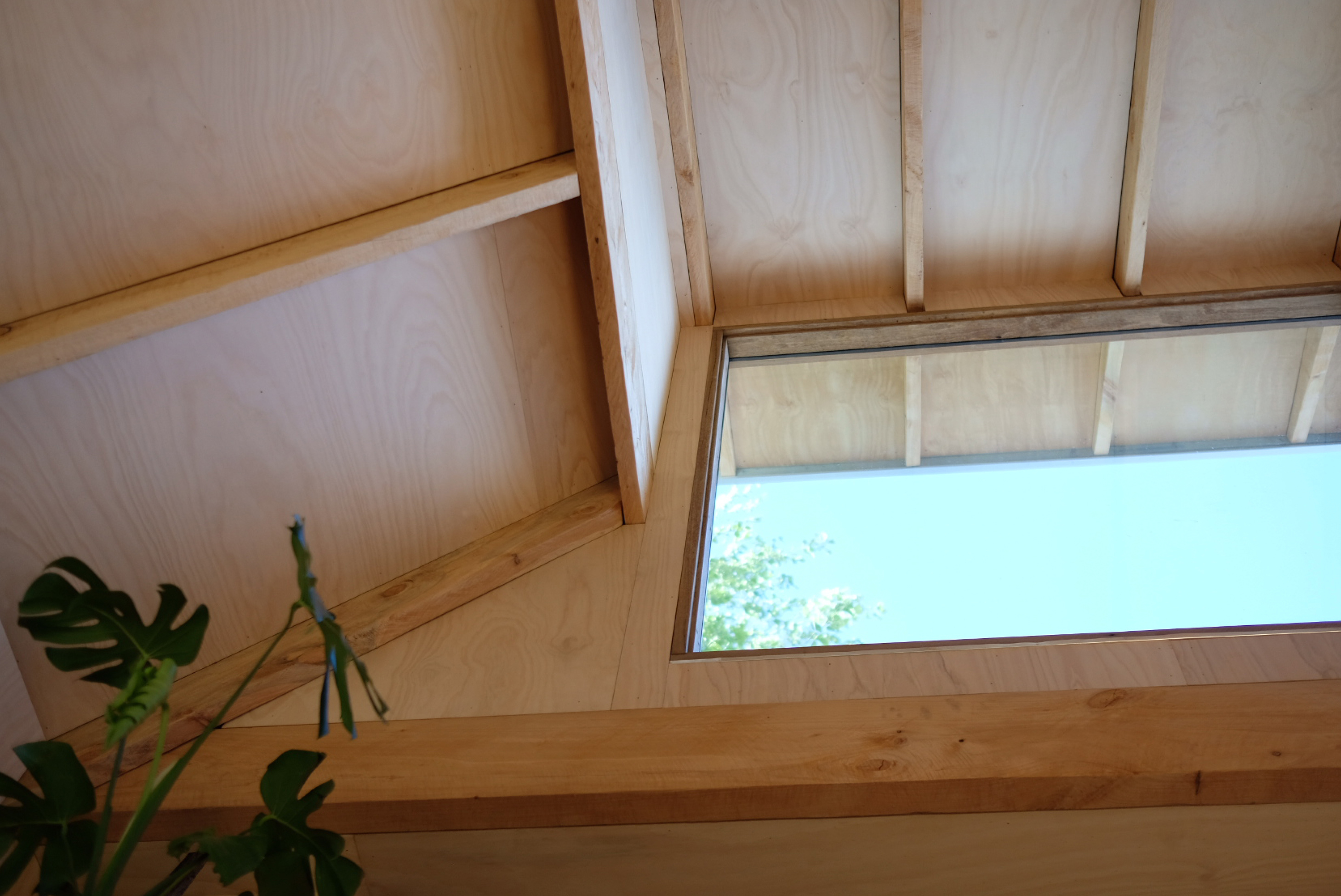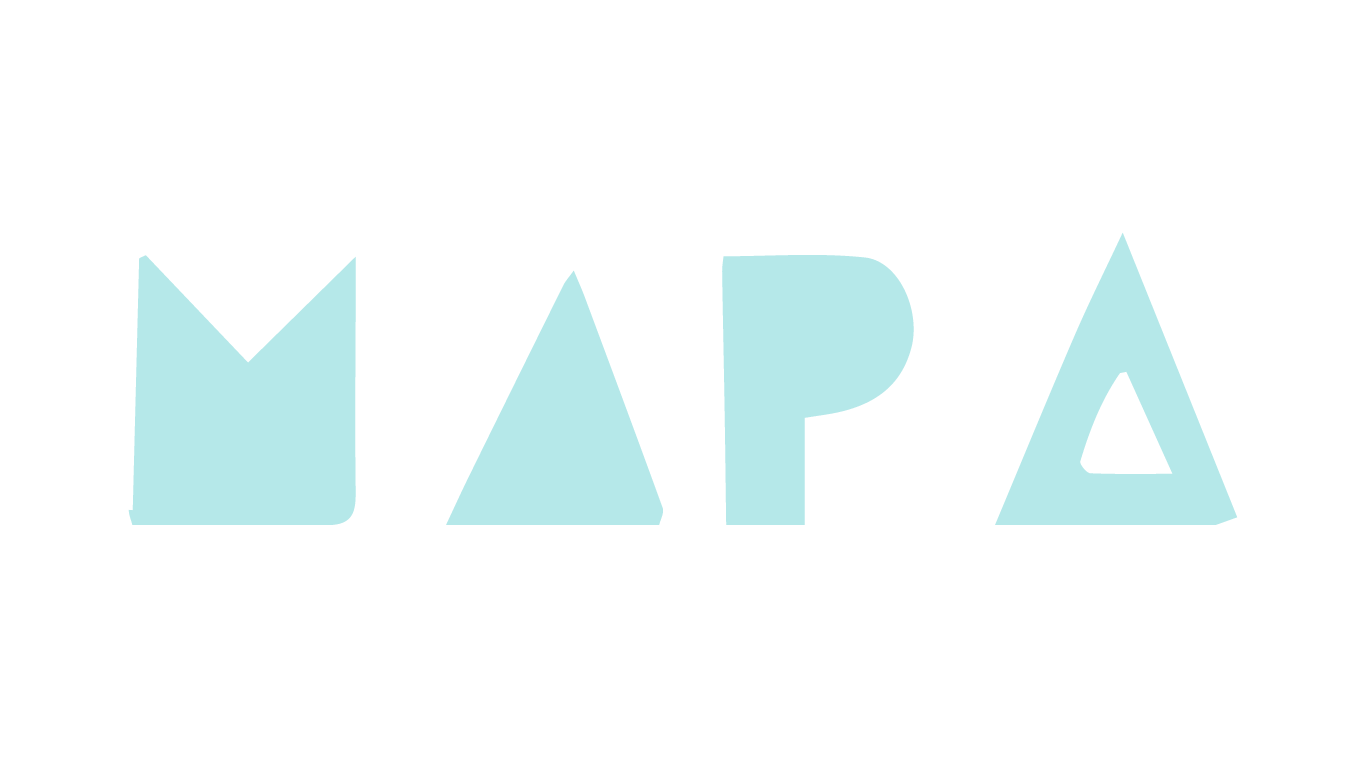Lightscoop House
Reworking the back of our century old house in the upper Blue Mountains to bring in the sun and watch the seasons change.
The design approach was formed between two desires, respecting the existing house and getting real sun into the house during winter. The addition sits behind the existing house, pulled back enough to introduce a high north facing window to pull in the light and sunshine to passively warm the house. The addition is a bit like a little sister to the old house, peeking over her shoulder.

The exterior is clad in rescued golden cypress timber and the interior with plywood. The custom double glazed windows are made from recycled hardwood and open the house up to the beautiful garden.
The bathroom has the feel of a tiny japanese sento with a sunken bath. The wall opens up to the garden so you can have a hot bath in the in the crisp air of winter and to make a plunge pool for the kids in summer.
We managed the DA, construction documentation and the build.




